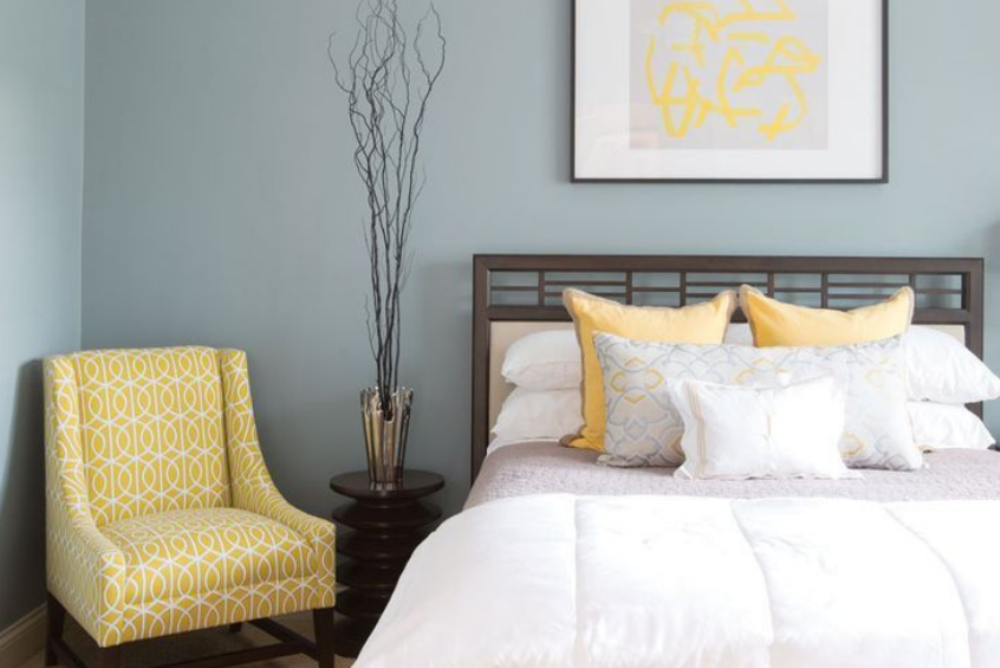1. Go for Neutrals and big Art
A bedroom is a place to calm your mind after a long tiring day but at the same time it should pump you up the next morning,
To relax your mind
- a neutral palette (off whites, soft whites, beige) or
- pastel shades (shades of grey, hex, mauve, lavender, magic mint, peach, etc)
are a popular choice.
To give an energetic vibe you can
- Add bright colored furniture, art or decor
- Liven up 1 wall of your room with wallpapers, texture, mural, etc
- Pick a nice carpet
- Go bold with the patterns
This combination brings a balance of energy & warmth ultimately creating a serene space.
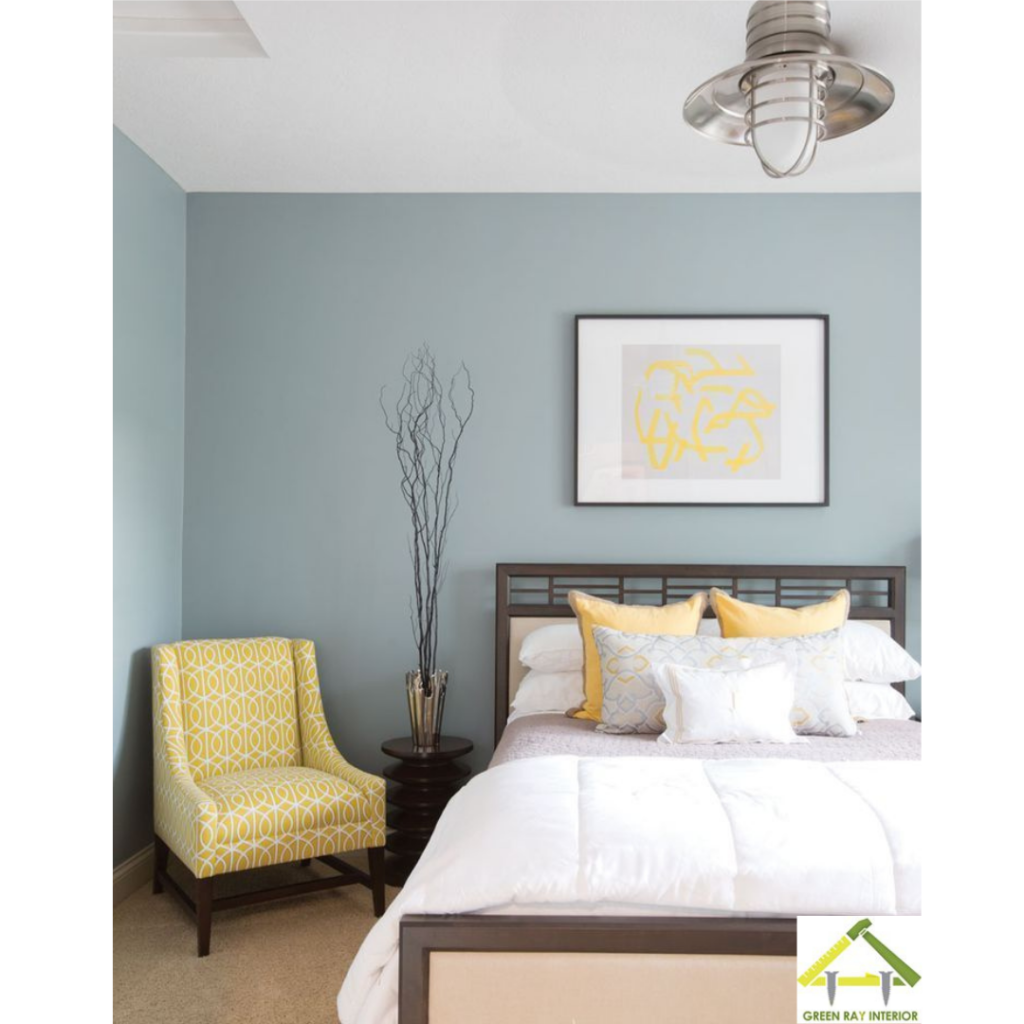
2. Get a Stylish Headboards
This is an opportunity of using color and adding trends into your bedroom without taking up a huge amount of space. You can choose amongst
- Velvet Upholstery:
It brings more fabric into a bedroom, while enabling the integration of eclectic. This can be tufted, paneled,etc. It reflects richness, luxury and a dream place
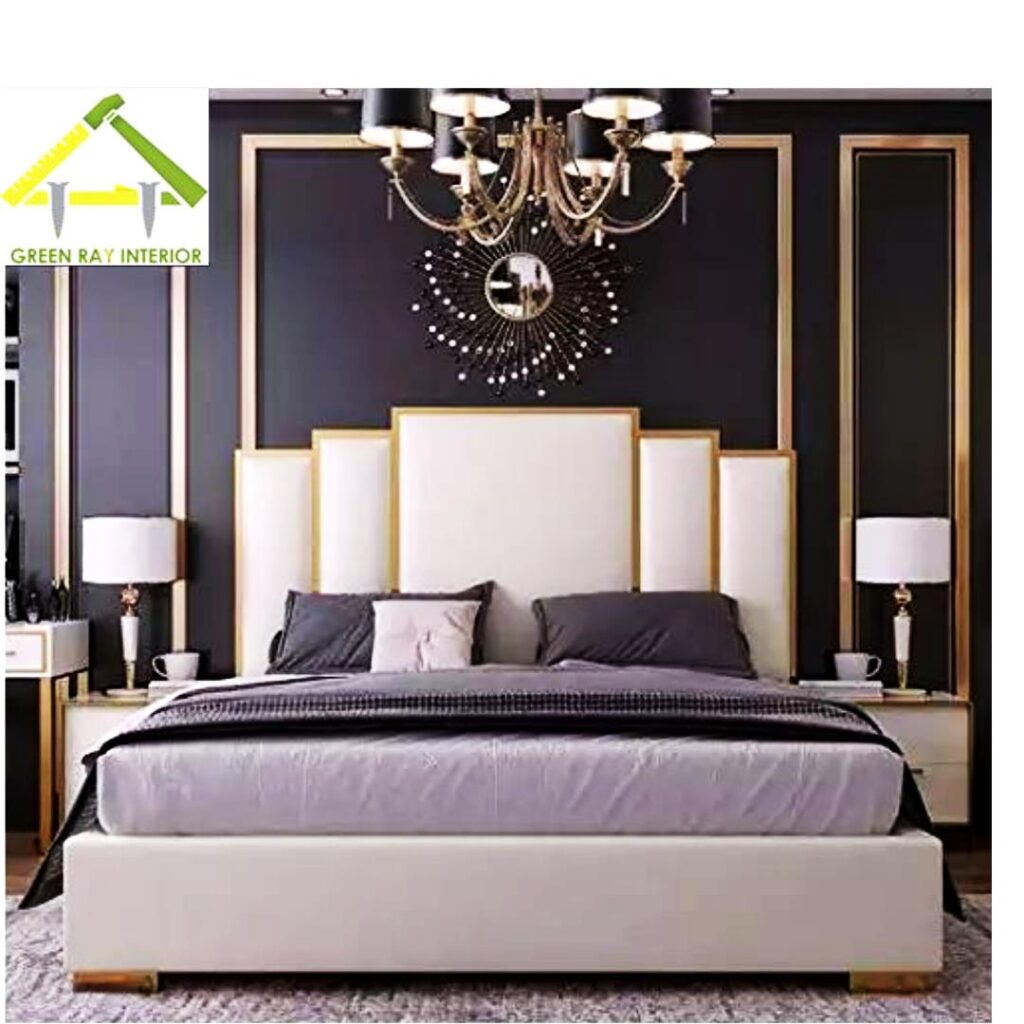
- Carved Wooden Headboard:
Perfect with neutral walls. It reflects the personality of wood lovers, old-schools and classy people. Gives an ethnic and grounded feel. Make it intricate, bold or use mesh, opt from innumerable designs.
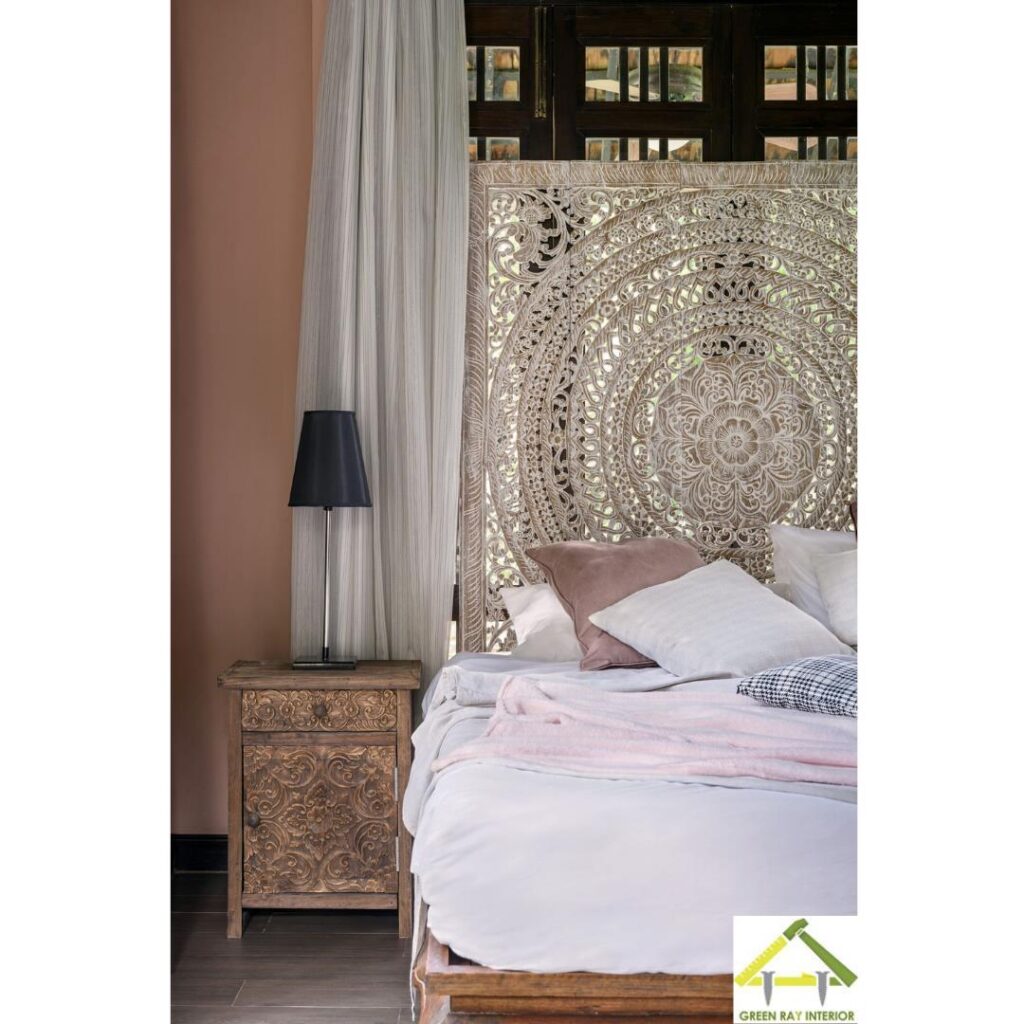
- POP Material Design:
These can be hung from the ceiling or just to a suitable height, can be made with intricate designs, gives romantic, modern and contemporary vibes.
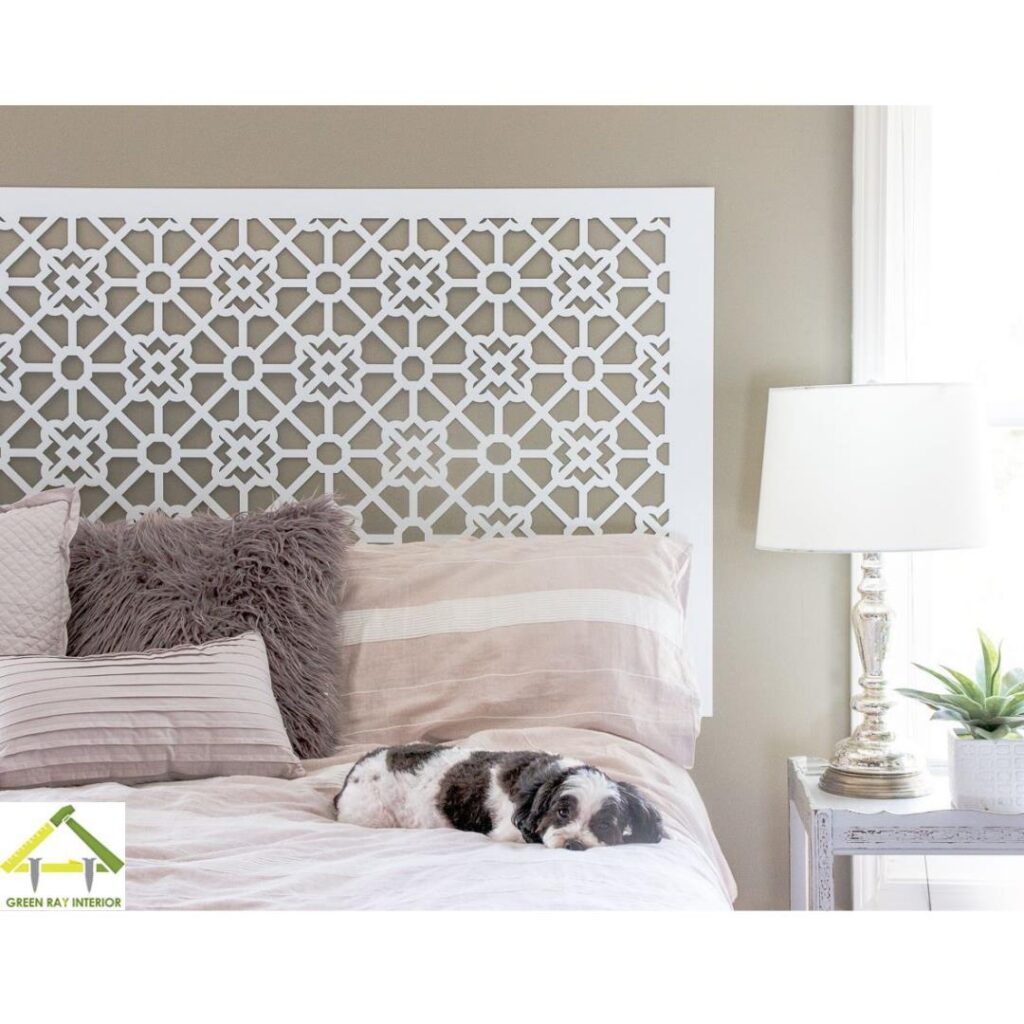
- Headboards with rustic design, curved edges, multipurpose, extending from bed till ceiling are some more styles to choose from

3. Mix & Match:
- Mix Antique with Modern pieces:
If your taste is somewhere in between contemporary and traditional – try to incorporate a mix of styles. Antiques will add warmth and modern furnishings will make sure the end result isn’t too gaudy.
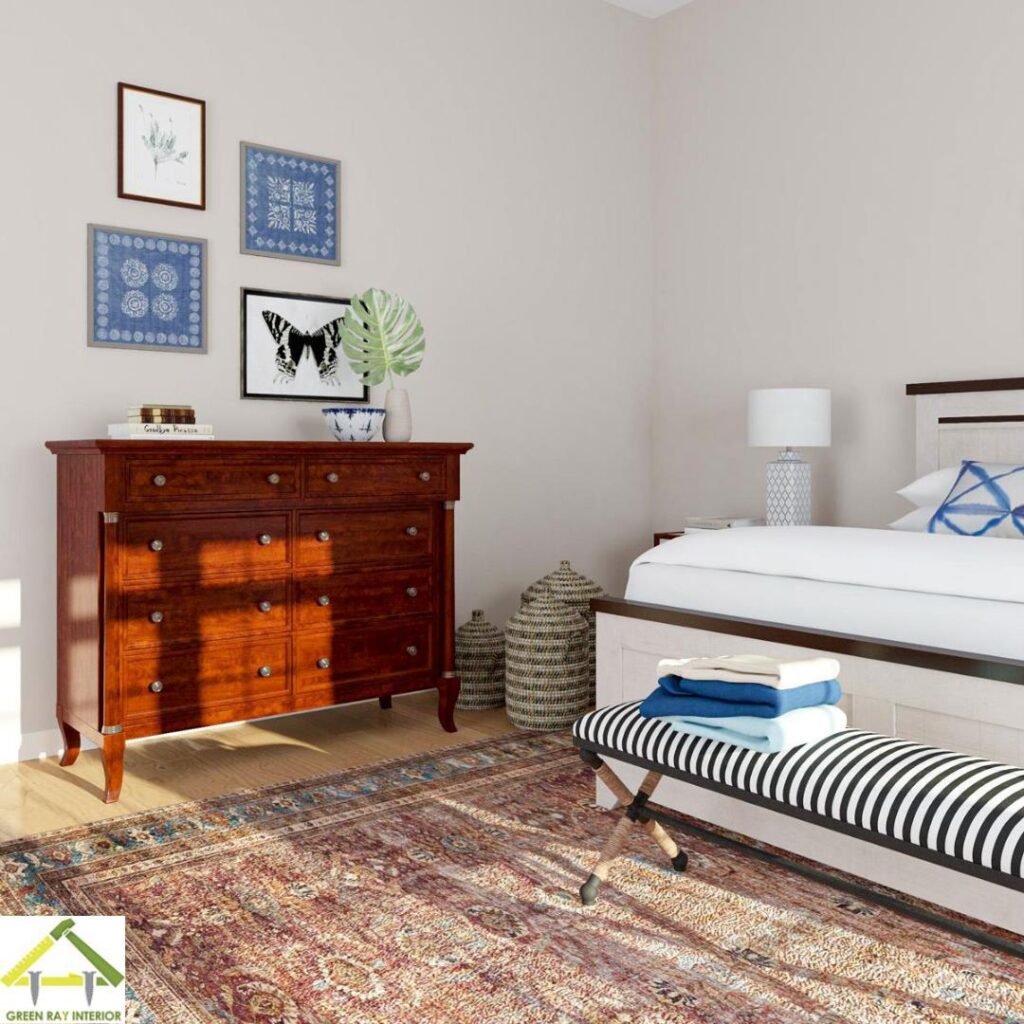
- Cosy and Polish:
Cosy does not only mean lots of plush pillows and cushions on bed or in the room. You can bring cosiness with choice of your to paintings, curtains, fan, carpet, mirror, seating arrangement, plants, etc keeping your furniture modern and sleek
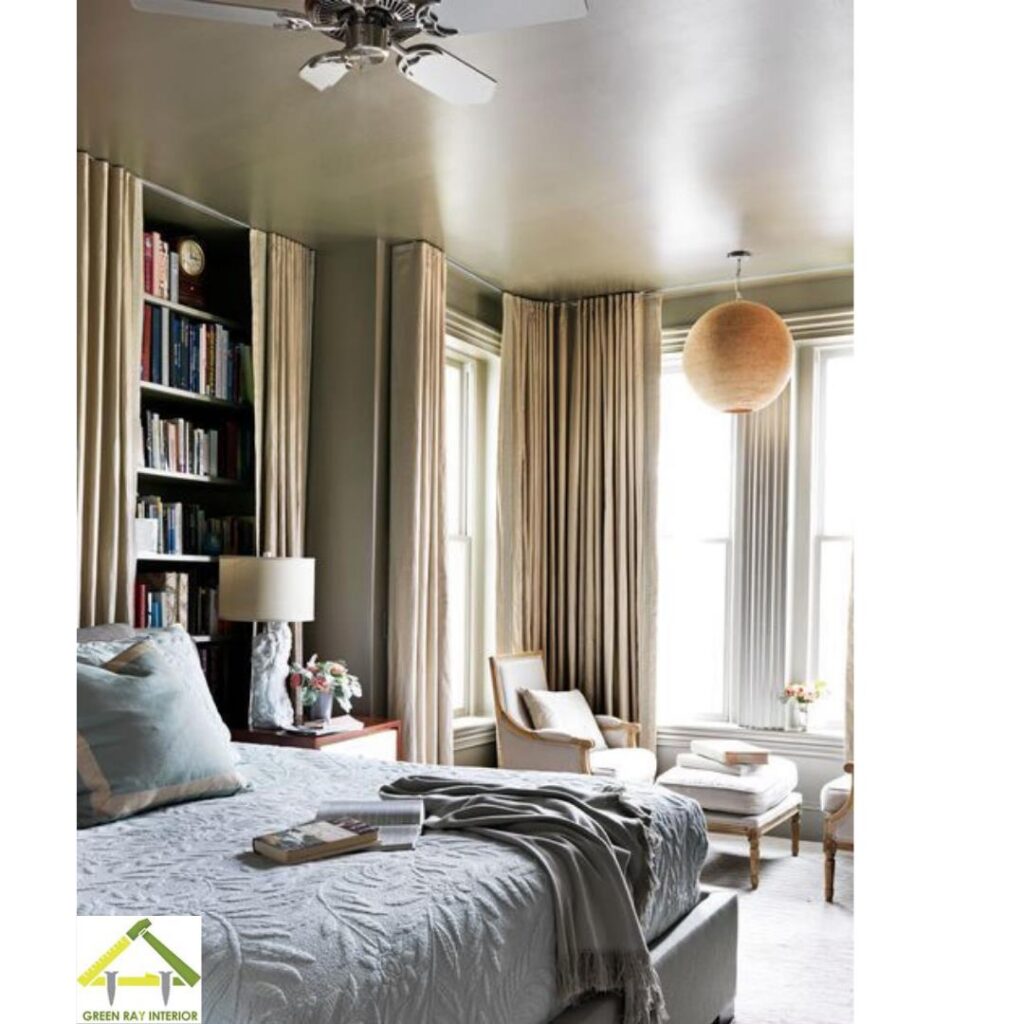
- Mix of stripes and florals, mix of old and new patterns, combo creation opportunities are immense
4. Include a Seating area:
Use of the bedroom is not just for lying on the bed, sometimes it becomes a chit-chat room or sometimes you just choose to work from the bedroom when guests are in the living area. Add a sofa or just an armchair to kick back and relax or work. Opt for a
- a sofa or just an armchair to kick back and relax or work
- reading nook if the space allows so
- bed convertible sofas or
- storage sofas to utilize maximum space when needed
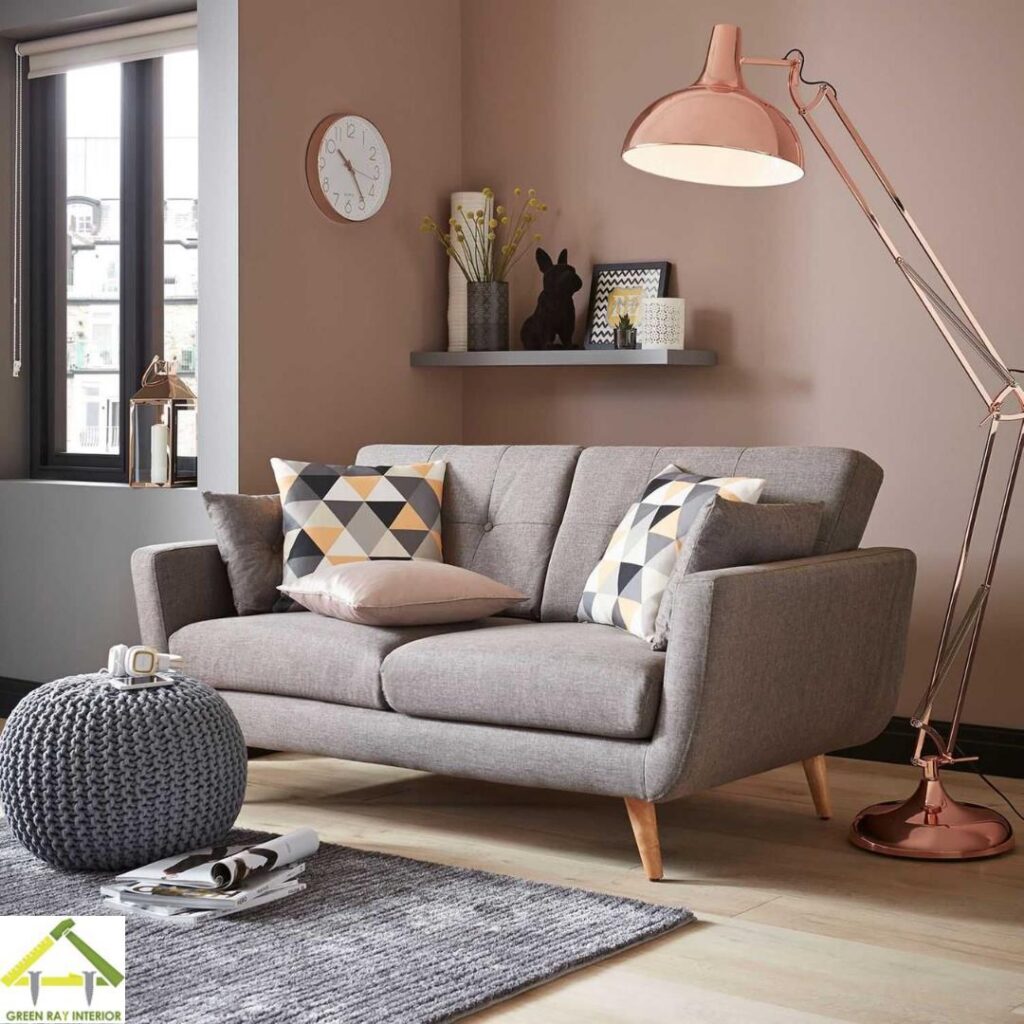
5. Some Science and Vastu:
- Let there be provision of natural light in the room: Brings positive energy and UV kills bacteria, germs, etc from surfaces
- Head of bed should be towards south or east: Ideal direction to build bedroom is southwest direction, suggestive in vastu as well as according to science sleeping in south direction reverses the negative effects of north direction due to the magnetic field of earth and thus maintains a steady blood circulation and health
- Keeping family photos (keeps you focused), less electronic gadgets (lesser distraction), himalayan salt lamp (to absorb negative energies) are some suggestions from GreenRay
Hope this article helps you to get an insight on how you can make your bedroom unique and admirable. We will be talking about wardrobes, flooring and some other important aspects of the master bedroom in our next article. Stay tuned.
All ABOUT WARDROBES
In early 14th century, The word wardrobe was recorded in the English language, originating from Old French words warderobe, wardereube and garderobe, here “warder” means “to keep, to guard” and “robe” means “garment”.
Wardrobes are the part of interiors which are fixed and can not be moved like table, chair, sofa, bed, etc in your room and hence it is important that these are designed thoughtfully. We will talk about the process of getting your wardrobes done in a right way here
- Asses the area of room
First step is to analyze the size of your room. For a swing wardrobe (2 doors) you need at least 2.6 ft but for a slider wardrobe you need to have at least 5 ft space available for you.
Placement direction of the wardrobe should be decided usually after fixing the position of bed with head facing to south/east/southeast direction (suggestive) and a workspace if you are preferring (suggestive direction east) and then a decision on dressing can be taken
- Fix Height
After fixing on the placement and type of wardrobe, fix a suitable height according to your room height. Whether you need lofts or not. Too many lofts makes room look smaller, hence have lofts only as per usage and try not to overdo
- Choose Carcass
Plywood, MDF, HDF, particleboard or wood are the most common choices for the carcass material. Plywood is better than MDF in terms of strength, durability, screw holding capacity, weight, staining, etc. MDF is also vulnerable to extreme heat since it has wax and resin like compounds mixed in it.
In bathrooms with a lot of moisture and temperature change, MDF is preferable in bathrooms over solid wood and plywood.
- Plywood: This is the most preferred alternative to solid wood as it is cheaper. Plywood is better than MDF in terms of strength, durability, screw holding capacity, weight, staining, etc.. Plywood is made by stacking sheets of wood veneer above another. Preferable width for wardrobes should be between 12-19 mm
- MDF: This is made of wood residue that’s been hammered down into sheets mixed with wax and resin like compounds. Since it is made with fine particles, the finish is smooth without bumps and knots. It is vulnerable to extreme heat since it has wax and resin like compounds mixed in it but is the best if you plan on painting it
- Particleboard: This is a product of waste wood chips and sawdust, making it yet an eco-friendly option. The prices are much lower but with a short life
- Glass: This is having an increased popularity these days in the modern interior. It can be easily cleaned for stains and fingerprints, have way higher resistance to fire, moisture, etc. Looks best in slider wardrobes.
- Solid Wood: If you wish to have a vintage look, prefer solid wood. This is heavy, experiments are limited, can absorb moisture sooner than other material, prone to scratches if not taken care properly. Irrespective of certain drawbacks, the richness and luxury of solid wood is unbeatable.
- Select Finishes
We have a variety of finishes to make your wardrobes look interesting. In Fact you always have an option to mix and match among these finishes as well. Let’s talk about the most suitable finishes
- Veneer: This is made of thin layers of natural wood that looks very similar to solid wood. Use of veneer could help you achieve any kind of look either modern or traditional, though it needs maintenance for scratches and time to time polish. An evergreen choice.

- Laminate: This finish is the most common as it is budget friendly and comes in a huge variety of colors, design and finish (high gloss, textured and matte) to choose from. Laminates are heat & water resistant, easy to clean and durable. The only disadvantage is that they are brittle and the whole sheet needs to be replaced, once a part chips off.

- Acrylic: They have a high end look, with superior finish. Although these are not as scratch resistant as laminates but do not delaminate, tarnish or fade. Acrylic also comes in a wide range in color, design and finish

- Glass: Glass wardrobes give a contemporary look to the room and increase the light and airiness of the room. These can be transparent, translucent, opaque, colored, printed, frosted or stained, chosen as per the styling of the room. Wardrobe’s inside materials should be neatly placed. Also the doors should be cleaned time to time and handled with care. They are a bit heavier on pocket but are certainly with the pain

- Solid Wood: If you wish to have a vintage look, prefer solid wood. This is heavy, experiments are limited, can absorb moisture sooner than other material, prone to scratches if not taken care properly. Irrespective of certain drawbacks, the richness, warmth and luxury of solid wood is unbeatable.
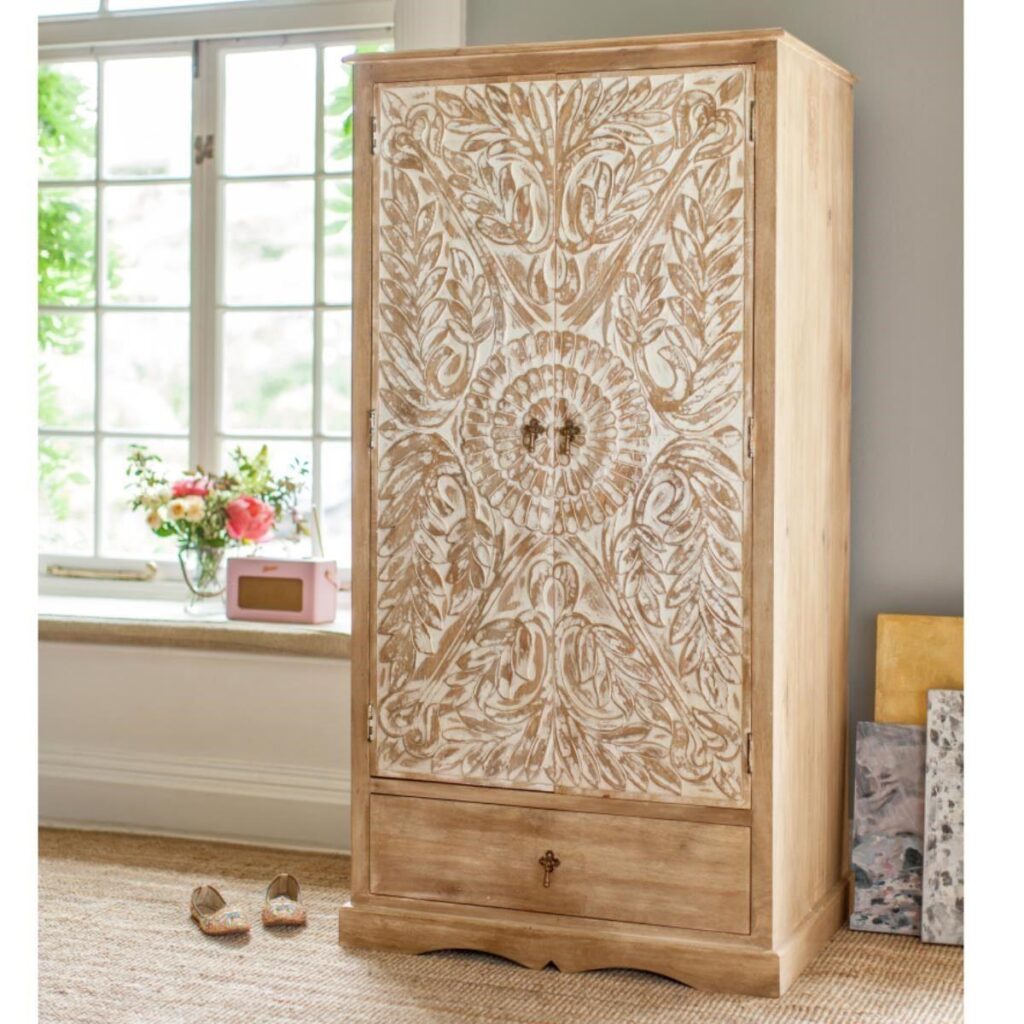
- Stainless Steel: SS is budget friendly, low maintenance, sturdy, durable and adds spaciousness to the room. If you have a minimal theme for your master bedroom or guestroom, this finish is in trend

Metal is another finish which is used to give an industrial look and Mirrors to give an enlarged look to rooms but are preferred less now in interiors of home.
Our Suggestions:
- Go for BWP since it has high durability, strength, moisture-resistant and less prone to warping when compared with the rest of the materials.
- For a men’s wardrobe we do not have ceiling to floor hanging spaces and hence this space can be used for other purposes.
- For a women’s wardrobe include more organisers with varied depths, a display shelf c? be a cherry on the top
Let’s talk MODULAR – KITCHEN/ WARDROBE/ FURNISHINGS/ OFFICE///
DID YOU KNOW ?
The first modular housing schemes can be traced back to Buckminster Fuller,
whose flexible housing experiment of the 1920s and 30s, the Dymaxion House,
came with things like notably advanced prefabricated bathroom modules.
These modules were shipped to the US military for use during World War II.
Even though the concept of Modular is a century old now, In India this can be qualified as a fresh concept (weird!) and is picking it’s pace (slowed down to COVID19, ofcourse!) but Modular concept is bound to gain speed
As well as improvise
Allow me to talk about this concept in a simple language
MODULAR comes from the word ‘MODULE’ meaning
– a set of standardized parts or independent units that can be used to make a more complex structure.
Now in the infrastructure industry this complex structure could be a building, a TV unit, a kitchen, a bathroom, a wardrobe, a showcase, anything.
And hence a Modular Design or modularity in design is a principle that subdivides a system into smaller parts called ‘modules’, which can be independently
- Created
- Modified
- Replaced
- Exchanged
with other modules or between different systems if required.
Top view of Modular Office

Modular Wardrobes


I hope these images help you visualize this concept. Modular furniture gives space – it makes the room look bigger and organized, is less cumbersome in handling, easy to replace, modify, rearrange.
Apart from the above mentioned advantages, the concept of Modular furniture is enhancing. It has become versatile offering multi-functionality and universality. We will talk about this in our next article.
Let’s talk MODULAR – part 2
In our last blog we achieved a basic understanding of the term
“MODULAR”, how it is doing its rounds in the world of designing
and gaining its name and fame.
To have a recap – a Modular Design or modularity in design is a
principle that subdivides a system into smaller parts called ‘modules’,
which can be independently
- Created
- Modified
- Replaced
- Exchanged
with other modules or between different systems if required.
In this blog, I would like to elaborate on the fronts of – ‘WHY’ and ‘WHAT’ of modular concept
WHY Modular furniture
- Allows you to have handsome storage: Consumerism is at its peak since everything is available at cheap prices as well and going by the human tendency, we like to own more and more but where to keep all this ’STUFF’. Every household, single person or a big family has one almirah or storage arrangement which is a headache and those things are of what use – they don’t know. Modular furniture like wardrobes, sofa sets, etc allows smart storage in this era and after all who likes clutter. small and large drawer elements included in designing your bed, sofa, etc gives room to a lot of storage space. A tidy space is absolutely essential for a pleasant living ambience.
- Convenience and Flexibility: Modular furnishings are very different from the old school methods where if one part of the wardrobe goes bad, you have this big hole in your pocket to get it fixed rather a bigger furniture made of smaller modules is easy to fix, remove, modify, replace, etc. That’s the beauty of convenience and flexibility in MODULAR concept.
- Organised and Spacious: Everything is measured and systematic when it comes to modular units. Stools can go under the table, small working tables can go inside the center table, a number of designs have emerged under the modular concept which makes your interior look organised and neat. You will be able to use space judiciously, smartly and give your rooms a bigger and better look.
WHAT does Modular future holds
The future of this concept is vivid. It is not only limited to assembly of modules but now ‘Design meets Functionality’.
Multi-purpose furniture/ Multi-functional furniture, any name you can call it, is the future which will have no limits. The rising space crunch, growing population, unending consumerism, more, more and more. To accommodate this ‘more’ we will have to become more and more creative everyday with the spaces. Multi-purpose furniture can be an excellent solution to overcome this challenge, as it can be constantly adapted to your needs and therefore put to appropriate use. You can pull out a bed in the exact same place where your table and chairs were previously located, pieces of furniture with their original purpose are hidden behind large wall paintings, folding sauna, lego apartments, etc. In conclusion, multifunctional modular furniture is proving to be an extremely practical and versatile companion in everyday life, while maintaining the style and ease of operation
These innovative designs with aesthetics and functionality combined is something of expectation from every homeowner now and we designers are brainstorming every moment to fulfill this.
Green Ray believes
“A house is a basic necessity to survive but a beautiful functional & versatile home is a basic necessity to live.”
By
Trapti Moonat
